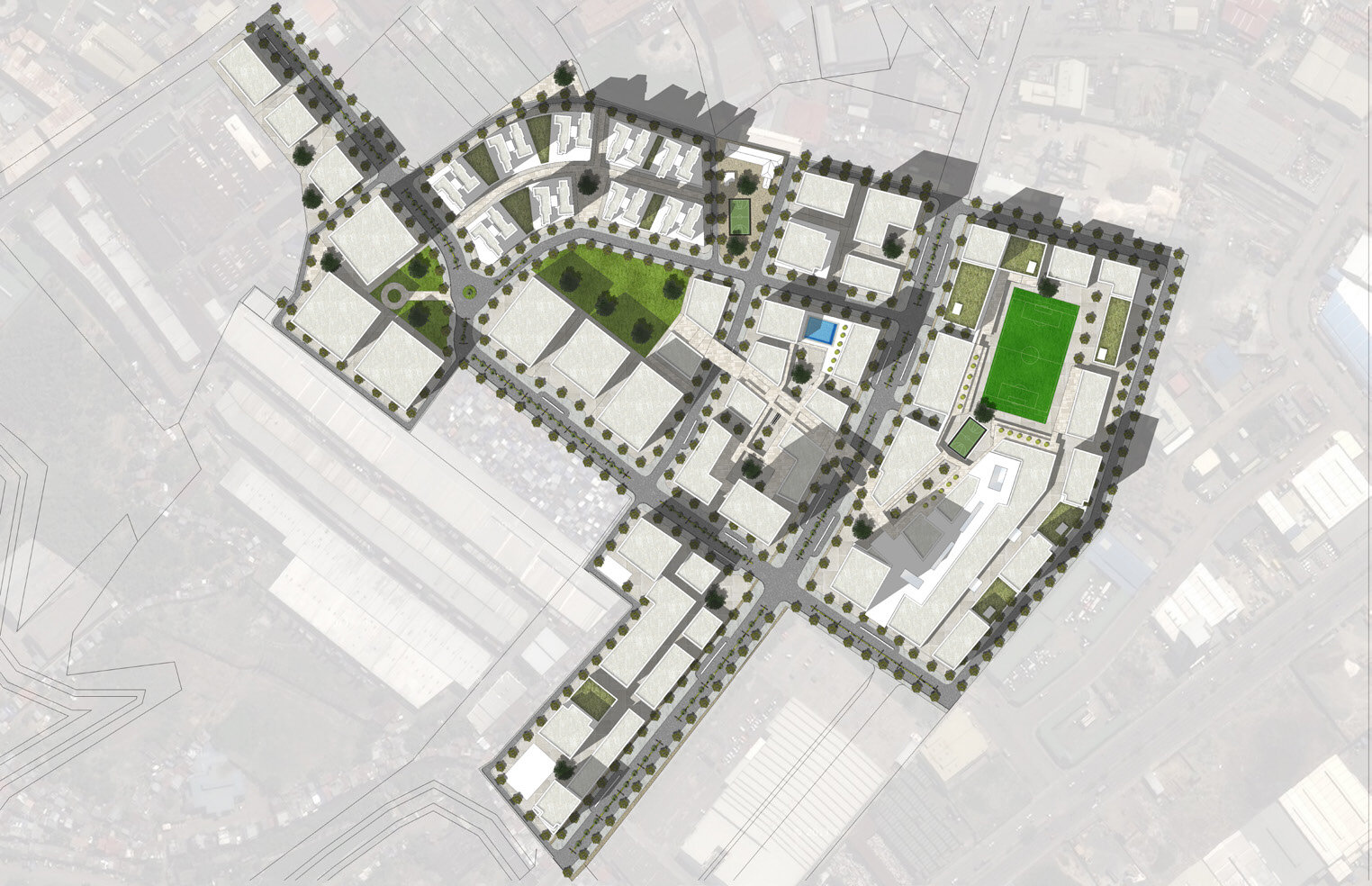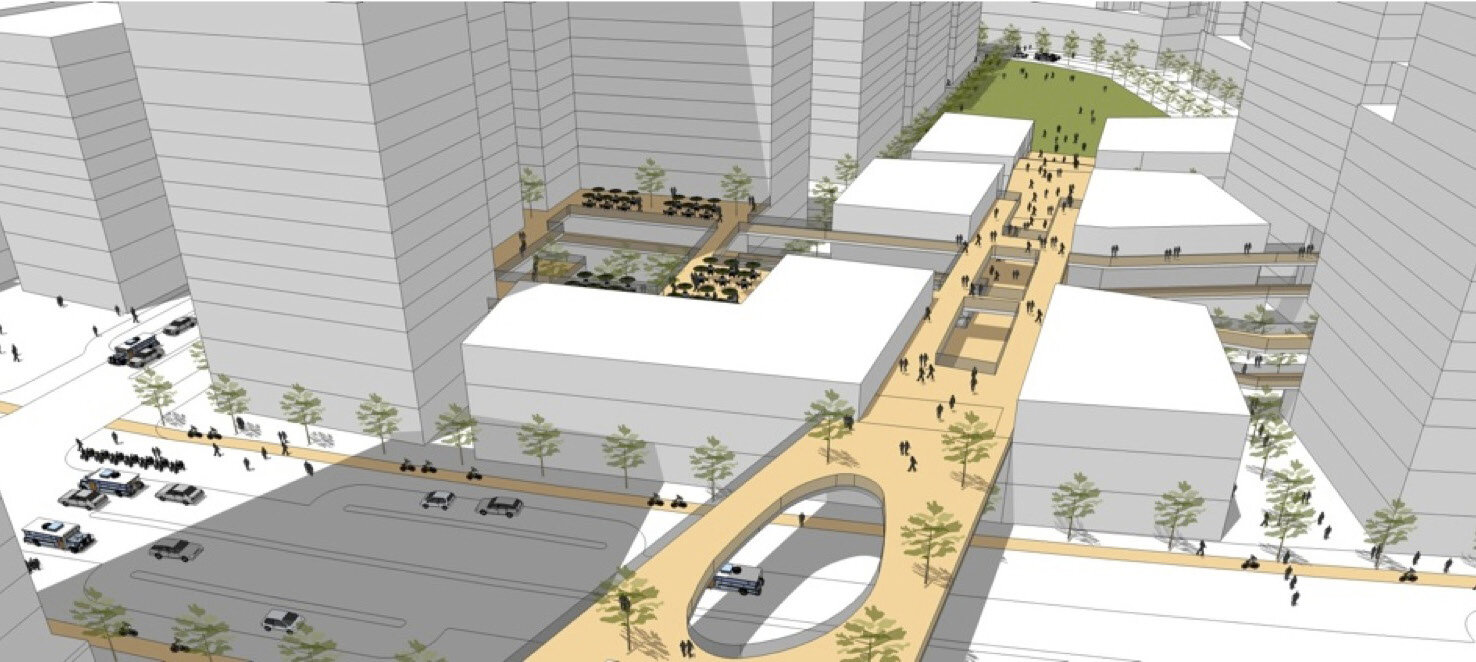Themed Mixed-Use Commercial Development
Concept Master Plan
Year: 2012
Client: AboitizLand, Inc.
Location: Cebu, Philippines
Site Area: ~15 ha
Gross Floor Area: ~780,000 sqm
UDP International was engaged by the Client to develop a mixed-use master plan for a 16-hectare site in Cebu, Philippines. As a lead consultant we worked closely with the Client and the local architects, engineers and retail design experts on board in a collaborative process involving a series of workshops and organized visits to local and regional mixed-use developments to showcase successful examples to the Client. The concept builds on the existing use of the site as a soccer pitch, by taking on a sports themed retail destination while offering other complimentary uses such as hospitality, office, residential and educational facilities. The project involved the development of alternative concepts resulting in the preferred concept master plan based on selected criteria based on site context analysis, benchmarking case studies and market feasibility. The preferred concept plan was further developed to a detailed master plan level to schematic architectural design for phase one of the development. The master plan took into consideration local building codes and architectural standards, specific retail needs, urban design, place-making, branding and place marketing.
* In association with Benoy, local architects and engineers




