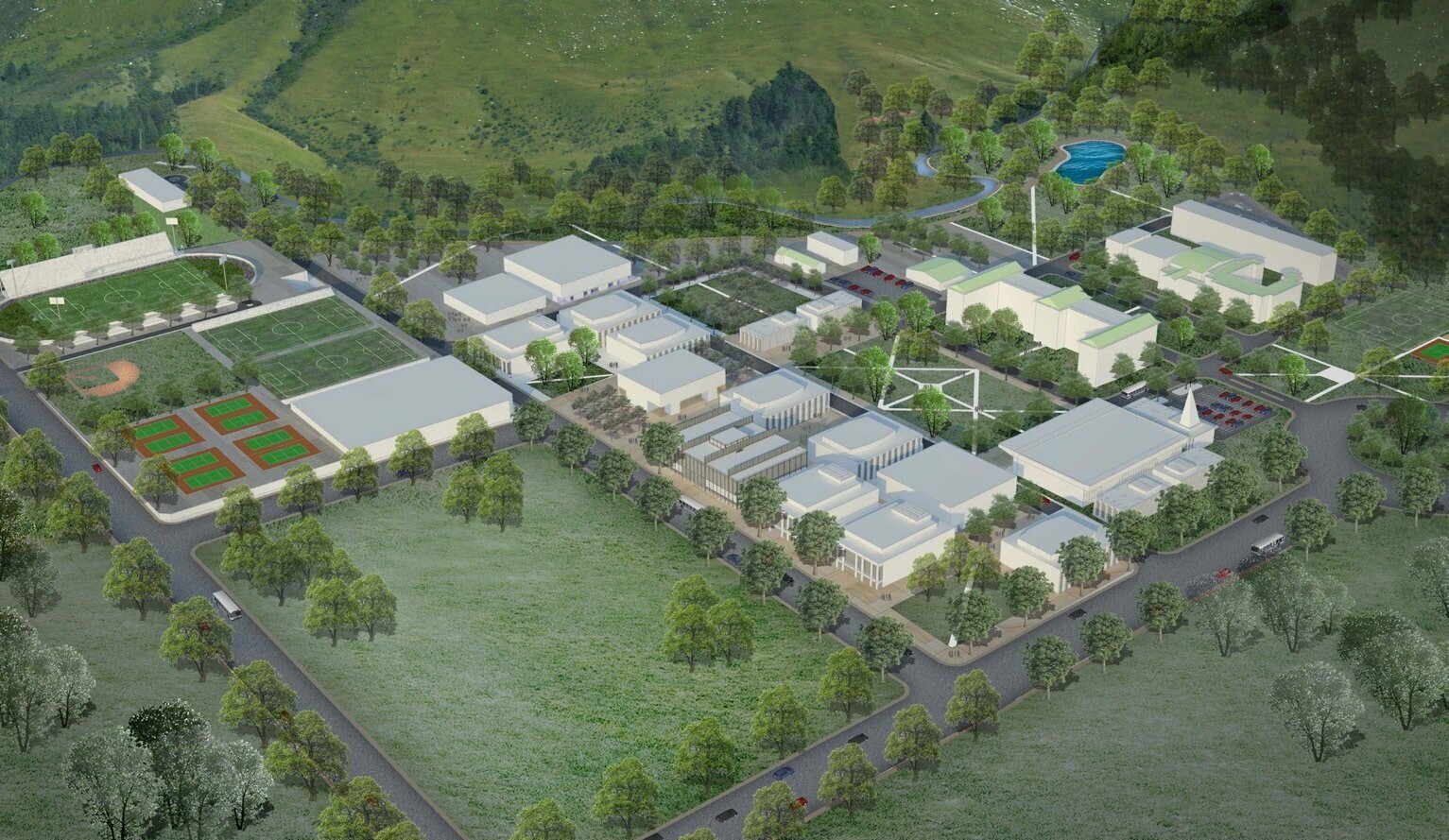De La Salle University STC Campus Concept Master Plan
Year: 2014
Client: De La Salle University
Location: Laguna, Philippines
Site Area: ~50 ha
Gross Floor Area: ~232,000 sqm
UDP International was engaged by the Client to develop a campus master plan. As the concept lead and master planner, we worked closely with the Client and its Board involving a series of workshops and presenting benchmarking international and regional case studies. The concept builds on the existing buildings on the site, keeping their uses and creating a world-class science and technology university campus around it. The design includes a central open space, promoting walkability and a healthy lifestyle as well as a comprehensive sporting facility for the university and the wider community. The university campus is part of a much bigger overall plan to create a new community and city revolving around the STC campus and the nearby technology park.



